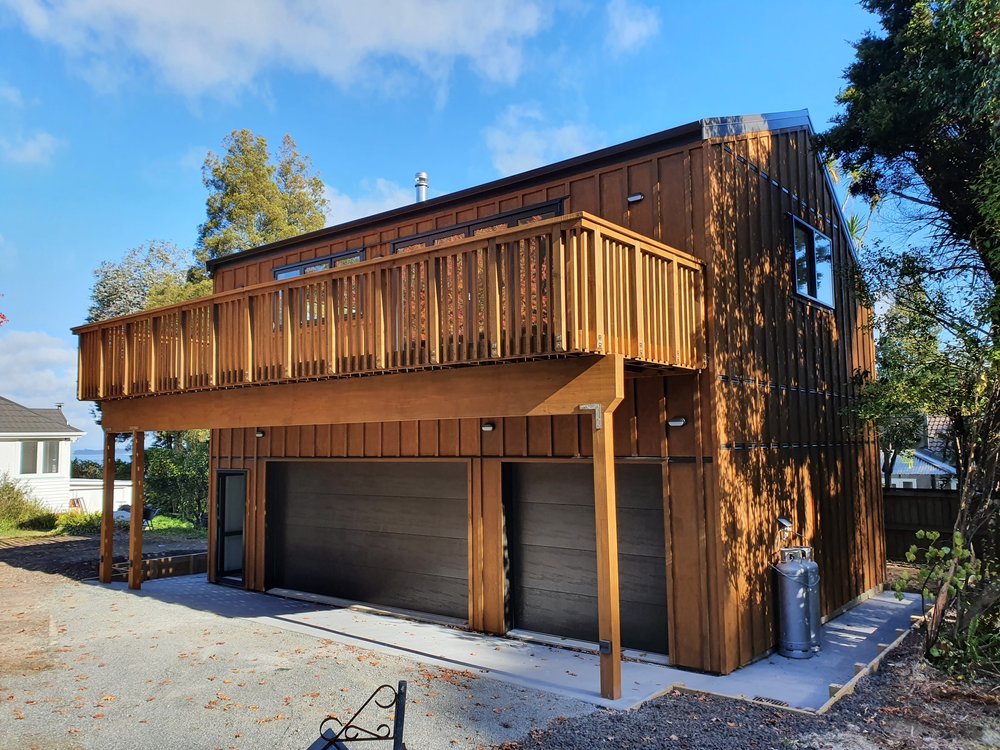Assessment & Feasibility
Our Process
In order to find out what may be possible to do at your property, we need to first check what’s allowed in your zone.
Book a free desktop site assessment to learn more now.
What does a Free Site Assessment include?
Our free no obligation Site Assessments are conducted online where we undertake the following investigations:
Review of publicly available property information on council GIS maps
Auckland Unitary Plan zoning or other council rules and standards inc
Control overlays in AUP
Public wastewater and stormwater drainage
Hydrology requirements, site coverage, permeable v impermeable, height to boundary
Impact of the Governments MDRS rules
Review of the site plan, private drainage, and existing buildings, if provided
Approximate site positioning for a new build area to comply.
Once we’ve reviewed the information available and believe the project to be possible, we will provide a preliminary budget estimate and likely timeframe.
However, if the project is complex, we will then suggest that a Feasibility Report be prepared by our preferred registered town planners.
Note, we provide site assessments free & to the best of our knowledge however we accept no responsibility to their absolute information accuracy without written client engagement.
Town Planners Feasibility Report
Following our free site assessment for more complex sites, we may recommend a qualified
Cost $695
What does a Town Planner’s Feasibility Report include?
Full review of AUP requirements for specific zoning including overlays, plus Goverment MDRS regulations
Review council property file
Review Certificate of Title for covenants and easements etc
Check available building site coverage
Check available impervious area
Check the outlook space of all windows in all buildings
Check living courts for all buildings
Check shadowing and sunlight angles for development
Parking and maneuvering assessment
Identify what consents will be required
Consider if a pre application meeting with council is needed
Next Steps
Step 1
Assessments & Feasibility
Step 2
Design & Consent
Step 3
Pricing & Contract
Step 4
Construction Management











