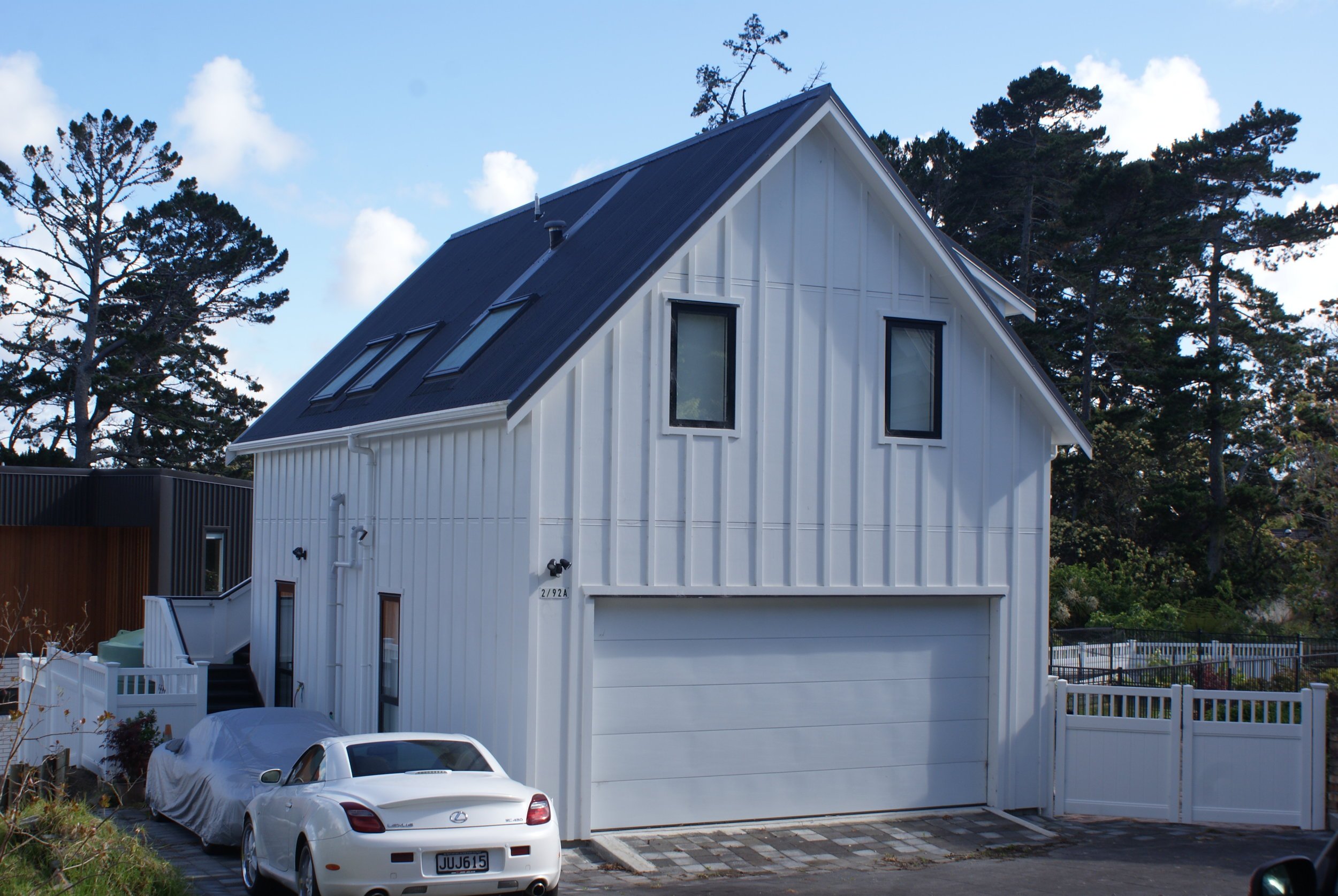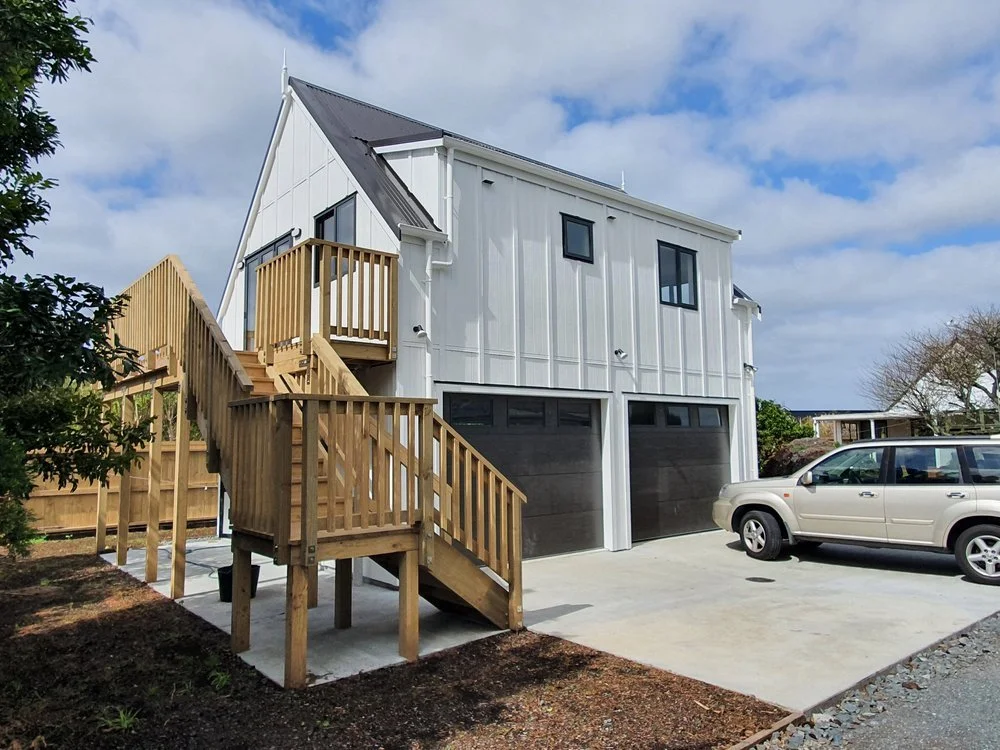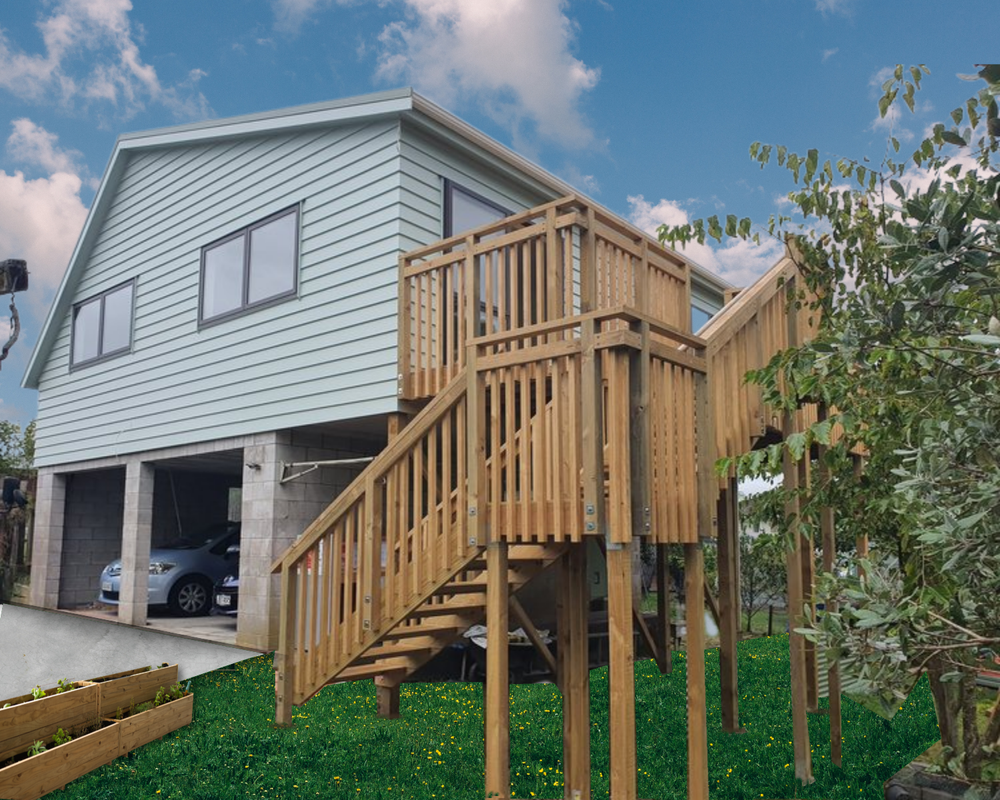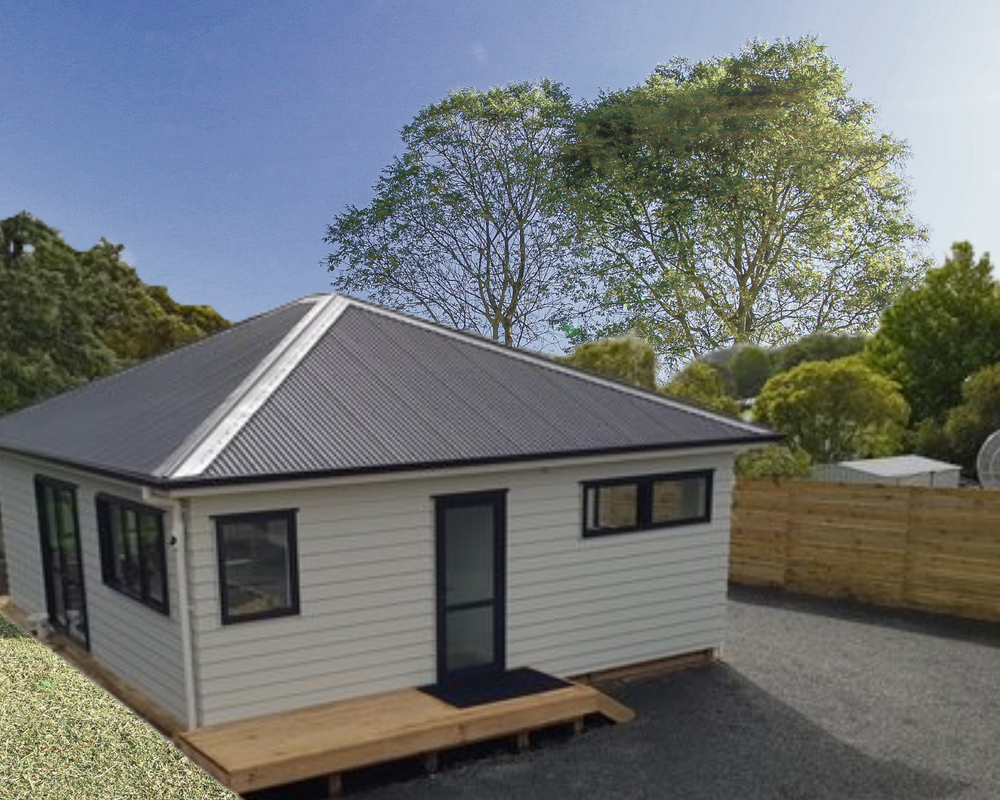
Minor Dwellings
Overview
A Minor Dwelling is an additional minor household unit (mhu) built to a maximum 65m2 (with no minimum size), they are not sub-dividable. Town planning regulations for minor dwellings are less restrictive than for small / second homes.
Minor Dwellings can be built in single house, large lot residential, or rural & coastal zones within the Auckland Unitary Plan.
They include living, kitchen, sleeping, and bathroom areas and can be built adjoining, within, or separated from the existing home.
We often design Minor Dwellings on top of garages or as part of home extensions - matching the exterior look to the existing home.
Services are usually sourced from the existing home with check meters installed for easy accountability. Wastewater and Stormwater outflows attach via the existing home’s drainage. No new public connection costs are required, although a development contribution is payable to council.
Find out what you can do on your site.
We’ve completed a wide range of projects - as small as 36m2 for one-bedroom, 49m2 for two bedrooms, and we can fit 3 functional bedrooms in 65m2.
Garages and decks are not necessarily included in the m2 size so with good design, minor dwellings are surprisingly practical and wonderful to live in.
We have well-developed, proven systems and a significant history of completed projects.
Our priority is to understand our client’s goals first, and then determine right from the start; what’s possible, provide a clear understanding of the process, the budget range required and the expected time frame.
Our projects are customised to achieve our clients goals.
Highly experienced.
Loft Homes and Garages are highly experienced with a proven track record of designing and building affordable, or highly bespoke Minor Dwellings.
Total projects can start from as little as $295,000 dependent on site conditions and design.
We create personalised solutions to meet our clients needs. See below some examples of our previous builds.












