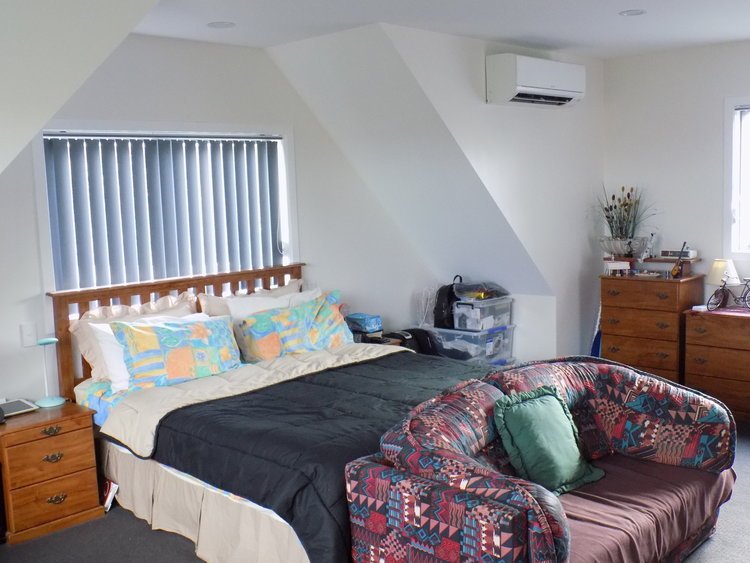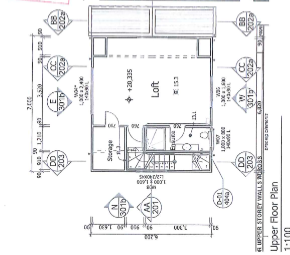








The Project Details
Process
We started building the additional dwelling with Anita and Nuge’s requirements in mind.
Once the dwelling was complete they moved in which allowed us to get started on the renovations of the initial home.
We added the extension, and renovated the kitchen, bathroom and hallway before the parents moved into their new home.
Result
The end result is a wonderful Loft/sleepout that provides Nuge and Anita with space and light and the opportunity to at some stage extend if they wish to.
Nuge and Anita really felt that the Loft Homes team supported them really well by advising them on fittings and fixtures and appreciated how they received regular updates on the project which included the financial details upon completion of each stage of the build.
Plans
What the Client Thought about the Project
“Just want to express our appreciation and thank you very much for doing such a great and professional job creating our new build loft studio and renovating our old house for our parents to move in.
We are thoroughly and very pleased with the final result and now enjoying living in our new homes.
Best wishes for the future of your business.”
— NUGE & ANITA SUSABDA MASSEY
Find out if you can build this on your property
🏡
Find out if you can build this on your property 🏡
Want to find out what is possible?
What you can build depends entirely upon which Auckland Unitary Plan Zoning you are in.
There are many variables that can sometimes be hard to navigate. We can help you with that.
To find out what you can do on your property complete the form for a FREE VIRTUAL SITE APPRAISAL.
IMPORTANT Site assessments are provided free of charge & to the best of our knowledge, however, we accept no responsibility
for the accuracy of information provided without written client engagement in place



