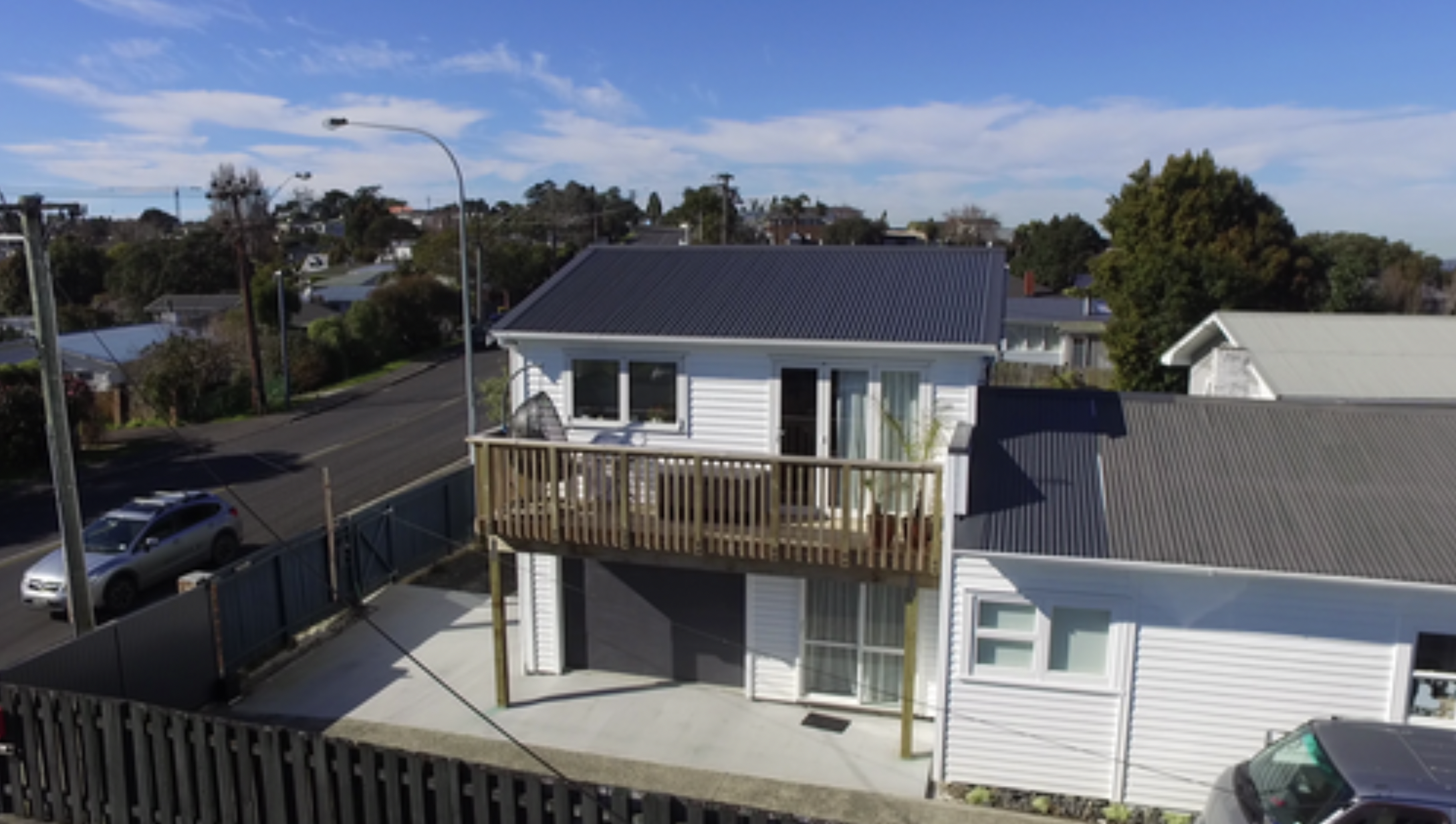
Renovate / Extend / Convert
Overview
At Loft we create better spaces for living and unlock the wealth potential of property for families. Our projects often include work to existing homes.
We have a vast array of experience in residential construction covering everything from new decks, driveways, joinery replacement, kitchens, bathrooms, carpet, painting upgrades etc, through to major structural home renovations, conversions, extensions and reclad projects.
Breathe new life into your existing home
At Loft we provide customised building solutions to meet the needs of the family so it makes sense to consider the existing homes design when looking to create new and improved spaces for living.
This is especially true for work requiring a building consent. Applying for one consent for the whole property saves $’000’s off all the pre-build and compliance costs.
We often complete projects in stages to fit in with the practical and economic needs of families.
Regardless of whether you’re looking for simple renovation upgrades, or a complete extension or conversion to your home, we have the practical experience and expertise needed.
When considering existing homes a common question (usually for basements and garages) asked is “can we create a granny flat / minor dwelling / home and income / loft garage etc and add another kitchen?”
The addition of a second kitchen / food preparation area means that under the planning rules, you are adding either a minor dwelling or second home. Which one depends on the property zone which determines the specific planning regulations that apply.
In both cases a development contribution is payable to council, plus inter tenancy fire and acoustic standards must be met.
Conversions are not as simple as they sound and are usually more expensive than clients expect but they are highly rewarding, and often life-changing for families.
A summary of what’s involved in conversions may include:
Achieve minimum inter tenancy fire and acoustic ratings between the new habitable area and existing home.
Consider for separation & metering of services (power, water.)
Floor waterproofing to avoid rising damp.
Minimum complying ceiling height.
Minimum height clearance above exterior ground level and the cladding all around.
The need to prevent water from entering ranch-sliders and doors (by raising floors, add nibs, lower exterior ground or install connected stormwater grates).
Insulation and linings, joinery upgrades to achieve required R (warmth) ratings.
Council may require a cladding cavity system and upgraded drainage system.
Our projects are customised to achieve our clients goals.
Highly experienced.
Loft Homes and Garages are highly experienced with a proven track record designing and building affordable, or highly bespoke Conversions / Extensions or Renovations homes.
These builds are priced per enquiry.
We create personalised solutions to meet our client’s needs. See below some examples of our previous builds.







