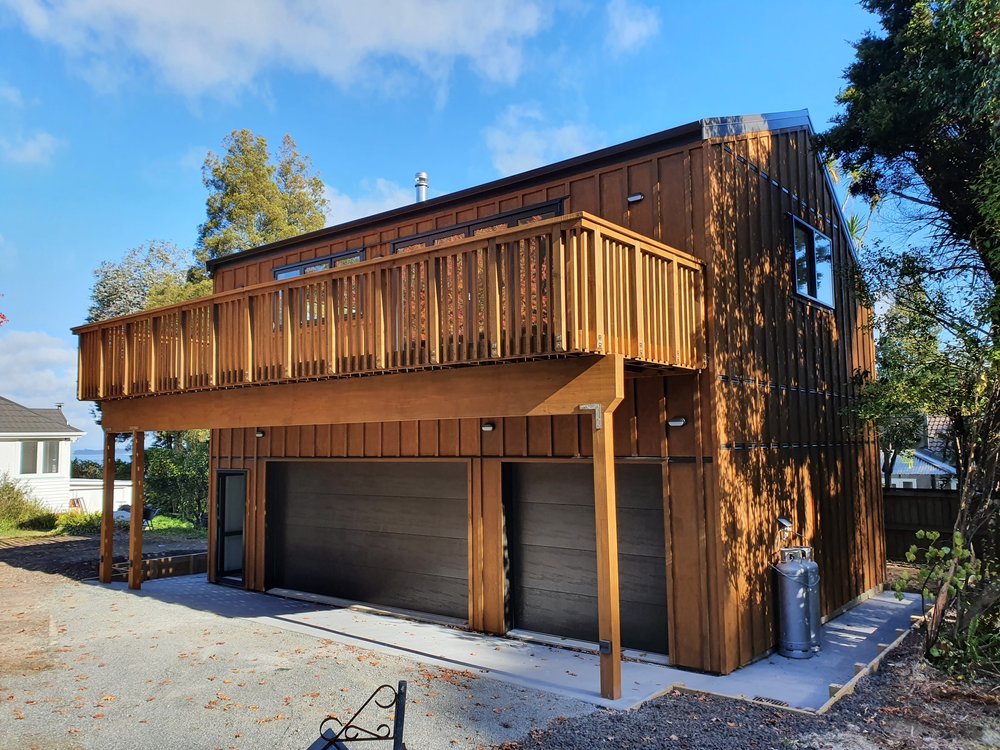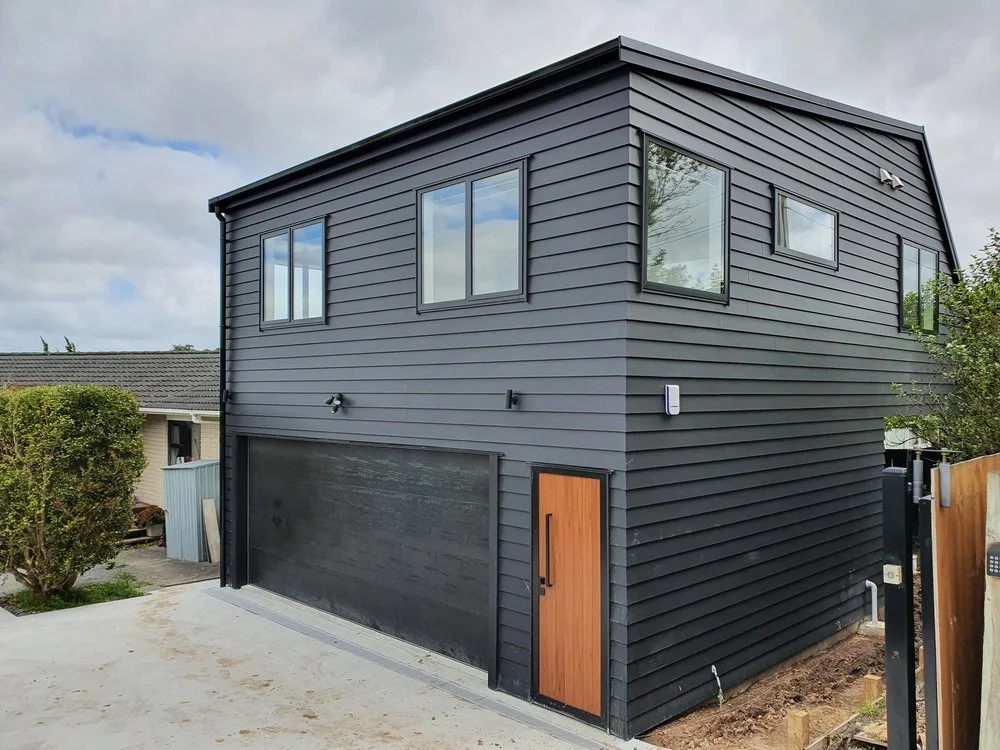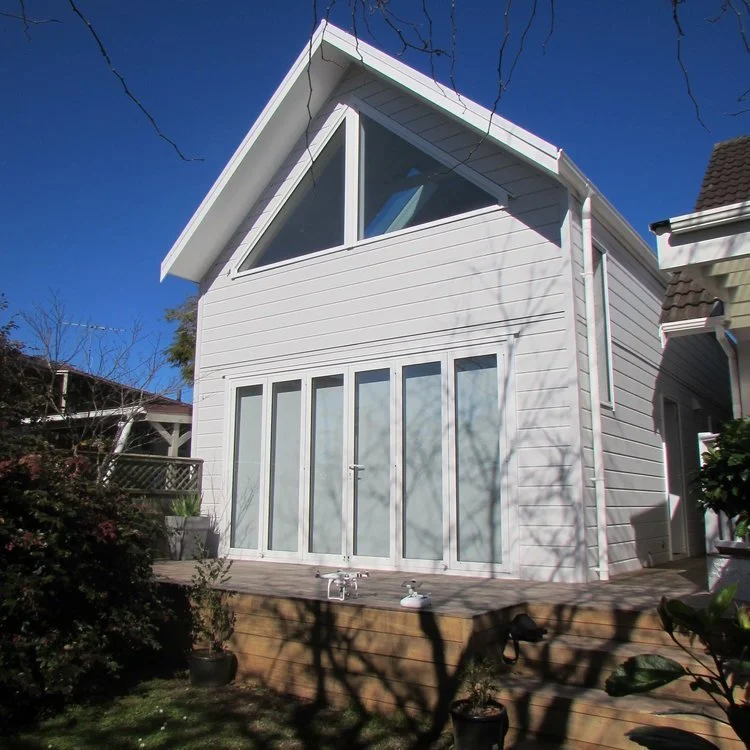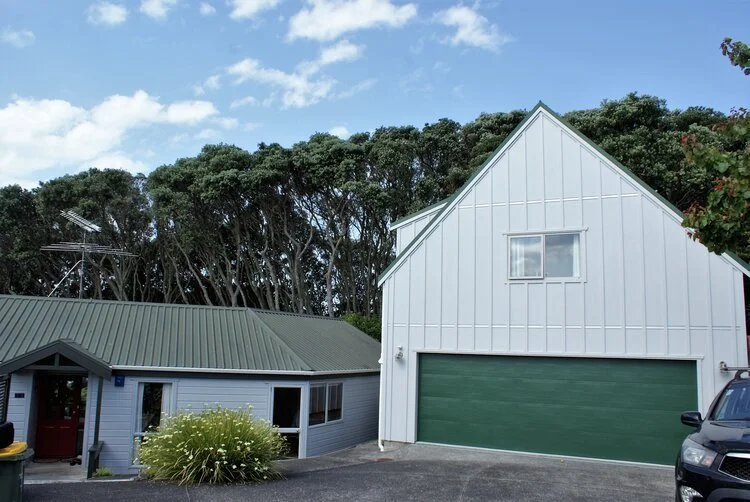
Loft Garages & Multi-Use Spaces
Overview
A Loft Garage or Multi-use Space is the perfect way to create more space to cater for extended family living, guest accommodation, growing family needs, hobbies, storage or to work from home.
We create bespoke design solutions specific to our clients unique requirements.
These buildings can have a lounge, bathroom and multiple bedrooms. They differ from Minor Dwellings and Small Homes by the fact that they are not permitted to include a food preparation area.
A Loft Garage or Multi-use Space can be built in any zone with planning permission. In some cases, we have designed buildings for our clients with the potential to add a kitchen later, by obtaining the correct consents.
Often clients who are requiring more space will have existing garages or carports which are no longer serving their purpose. A Loft Garage or Multi-use Space may be the perfect solution making efficient use of existing under-utilised space.
These designs make for affordable, safe and secure starter holiday Bach’s that can be developed overtime as budgets allow. Because there is no kitchen, councils don’t require a development contribution payment.
Find out what you can do on your site.
If you have the land but not the budget to build your main home straight away, a Loft Garage or Multi-use building with a kitchen may be a great way to start living onsite.
Simply remove the kitchen later when you build your main home to maintain site compliance.
Our projects are customised to achieve our clients goals.
Loft Homes and Garages are highly experienced with a proven track record designing and building affordable, or highly bespoke Loft Garages & Multi-use Spaces.
Total projects can start from as little as $190,000 dependent on site conditions and design.
We create personalised solutions to meet our client’s needs. See below some examples of our previous builds.








