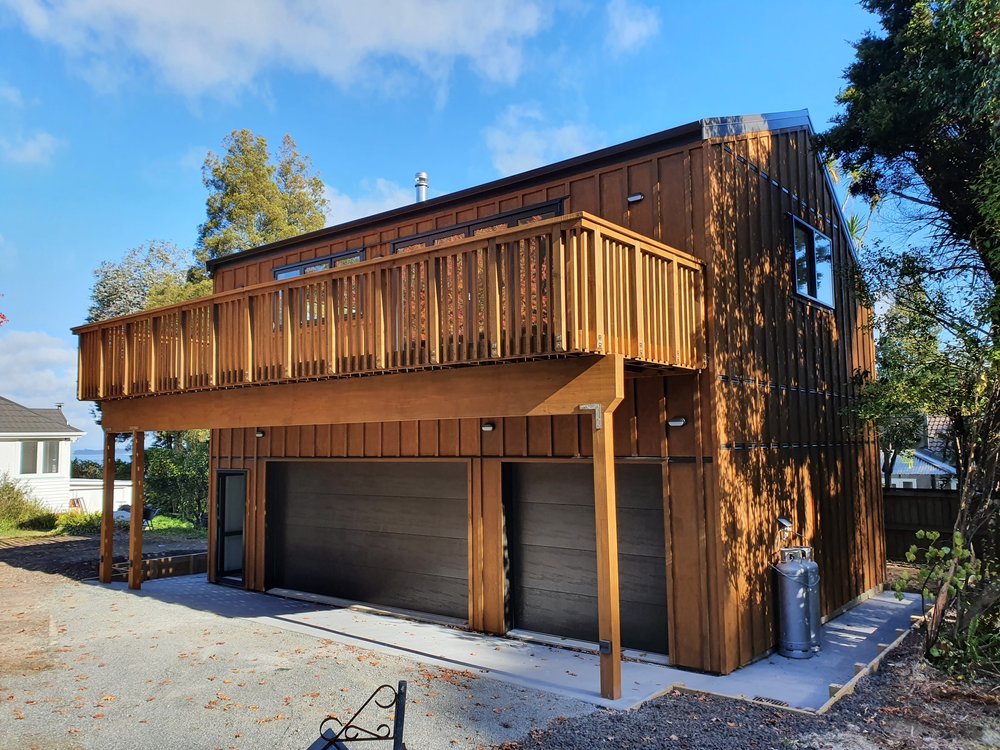Our Process
Design & Consent
We are a design & build company. Once we have a clear understanding of your goals, budget range, and the regulations impacting your property, an Offer of Architectural Services will be provided for review and signing.
Our design team will then work closely with you in two stages to create, refine and achieve the consents needed for your customised design.
Stage 1
Design Development
During development your design is fine-tuned back and forth, we may suggest cost-saving options to help stay within the budget &/or add any features you highlight as important.
Finalised designs are presented in pdf format and include:
A site plan showing the ground levels, existing structures. new build positioning, proposed storm-water & wastewater.
The new build’s elevations and detailed floor plan(s).
For a stand-alone Minor Dwelling, Small Home, Loft Garage, Extension or Conversion expect to pay $3.990 inc gst. Note that requests to change the agreed design later may incur additional costs.
Resource consents and specialist reports if needed are quoted separately. Examples include; CCTV, geo-tech, asbestos, hydrology, traffic assessment, heritage zone design approval.
Upon completion of this stage we recommend obtaining preliminary project pricing by independent Quantity Surveyor to ensure on track for funding & a quote for this service will be provided.
Stage 2
Working Drawings & Consent Lodgement
Once the design and materials are finalised the architectural team completes all the significant detailed construction drawings and specifications needed to lodge for building consent via council’s online portal.
Expect to pay around $5,990 inc GST (confirmed per project) to complete and lodge for consent.
A structural engineers’ involvement is usually required for Stage 2, this cost usually around $3000, again quoted per project.
Council fees are paid direct by clients to council. Council may request further information (RFI) that requires more work. Additional costs, if any, are clearly communicated at the time.
As soon as the plans are accepted by council for processing, our comprehensive pricing system begins. This is completed by an independent quantity surveyor and ensures fair market pricing.
Next Steps
Step 1
Assessments & Feasibility
Step 2
Design & Consent
Step 3
Pricing & Contract
Step 4
Construction Management









