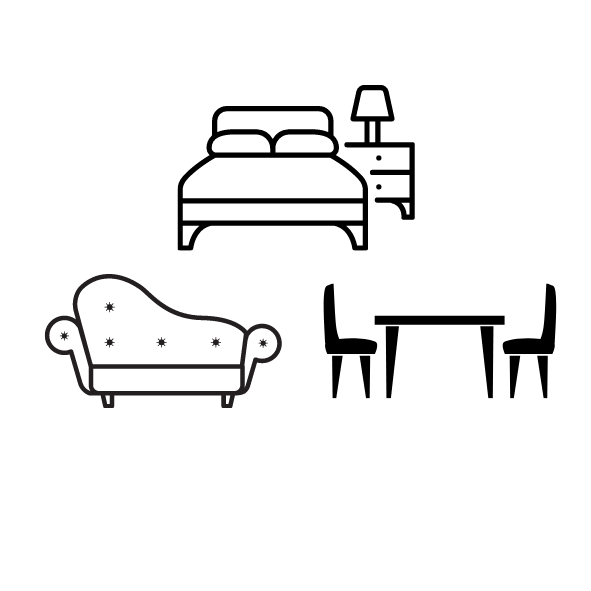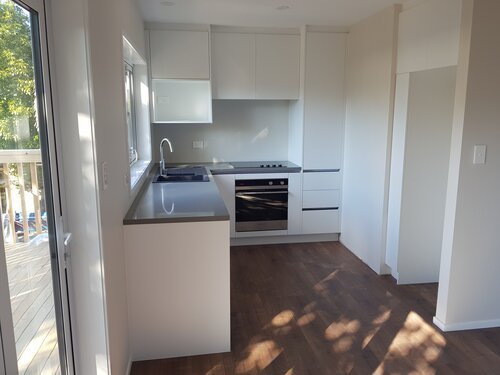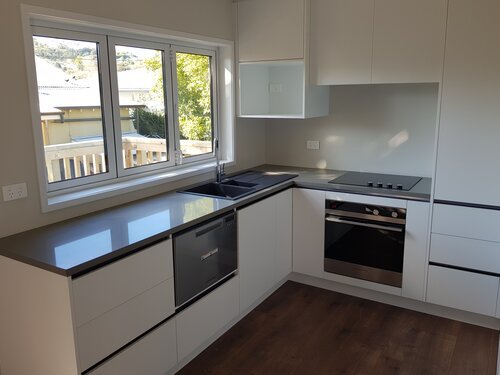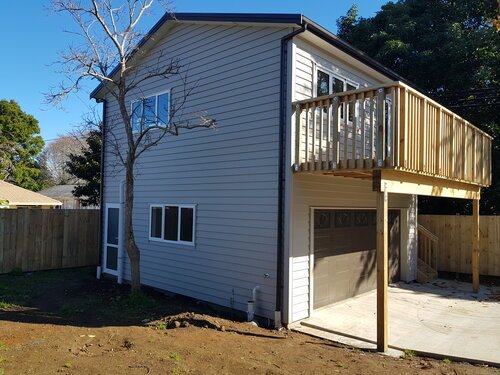MORELAND RD - 2nd HOME- Approx 70 m2
Studio Loft and Garage
The Brief
Our Client was looking to use a large backyard to build a long term income stream from the property with the addition of a second home.










The Project Details
Process
The property required Resource Consent for large overland floodplain and storm water disposal.
We created a design to maximise the space allocated and quickly came up with solutions for the resource consent requirements.
Result
This lovely tidy little Loft Home and garage secondary dwelling is well appointed with large north facing deck, just waiting for the right tenants.
The use of bi-fold windows and doors opening onto the deck is a very effective use of space, adding a contemporary touch.
Plans
Find out if you can build this on your property
🏡
Find out if you can build this on your property 🏡
Want to find out what is possible?
What you can build depends entirely upon which Auckland Unitary Plan Zoning you are in.
There are many variables that can sometimes be hard to navigate. We can help you with that.
To find out what you can do on your property complete the form for a FREE VIRTUAL SITE APPRAISAL.
IMPORTANT Site assessments are provided free of charge & to the best of our knowledge, however, we accept no responsibility
for the accuracy of information provided without written client engagement in place




