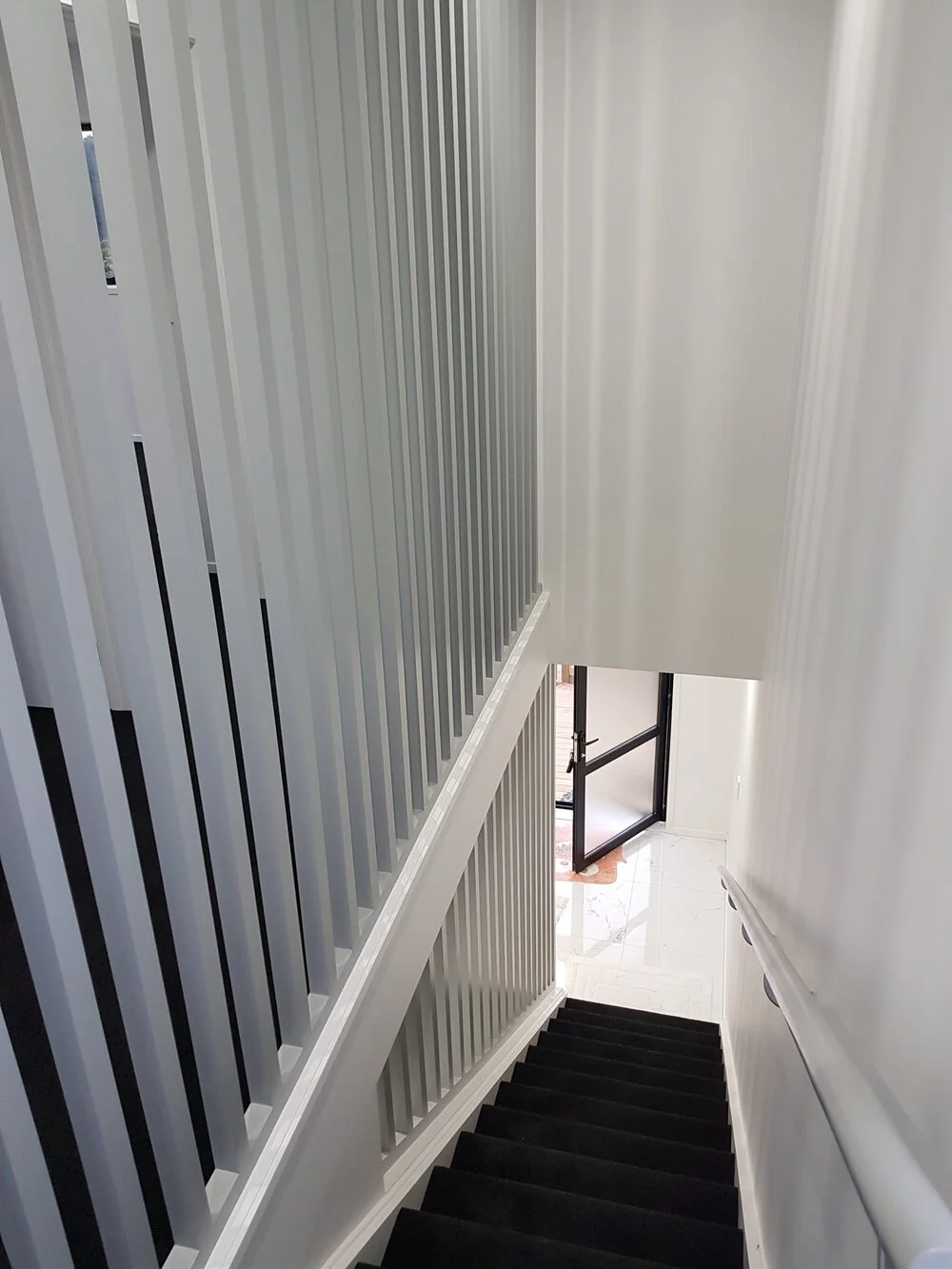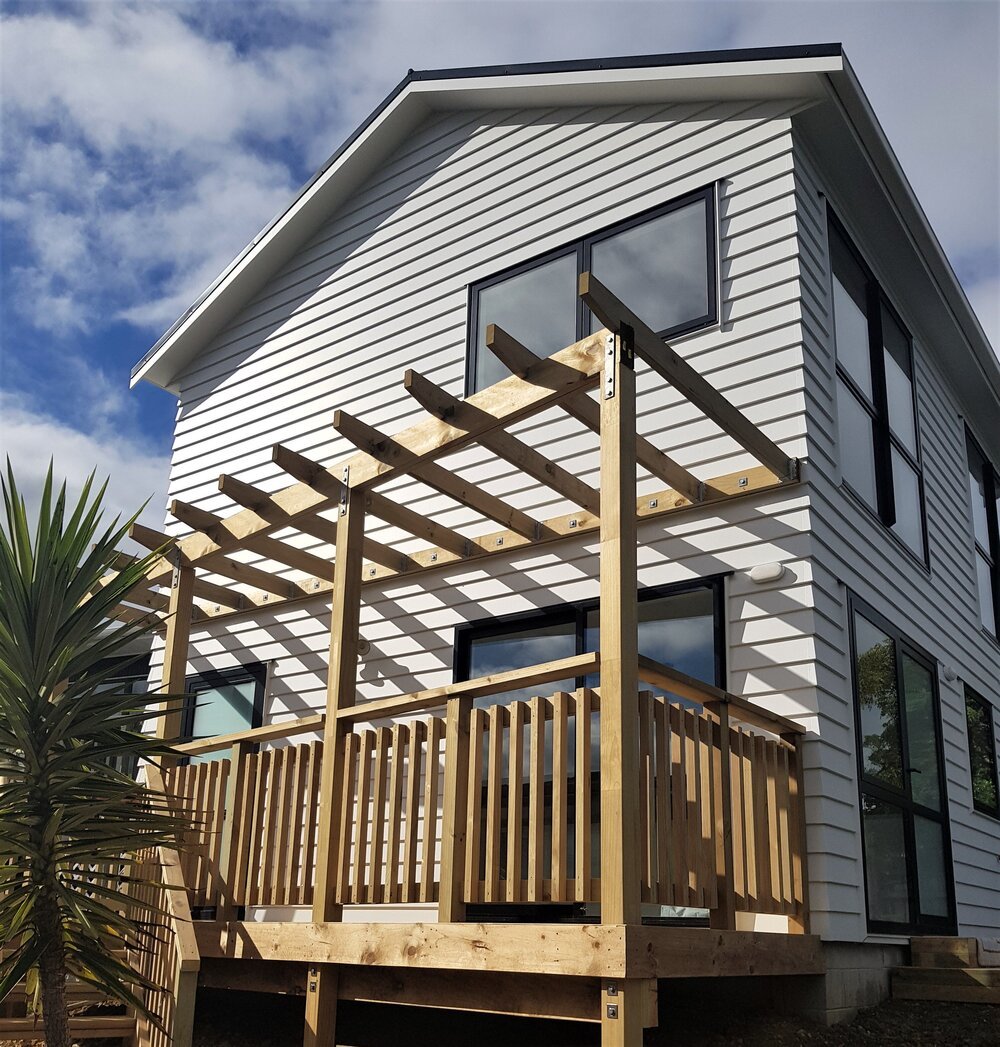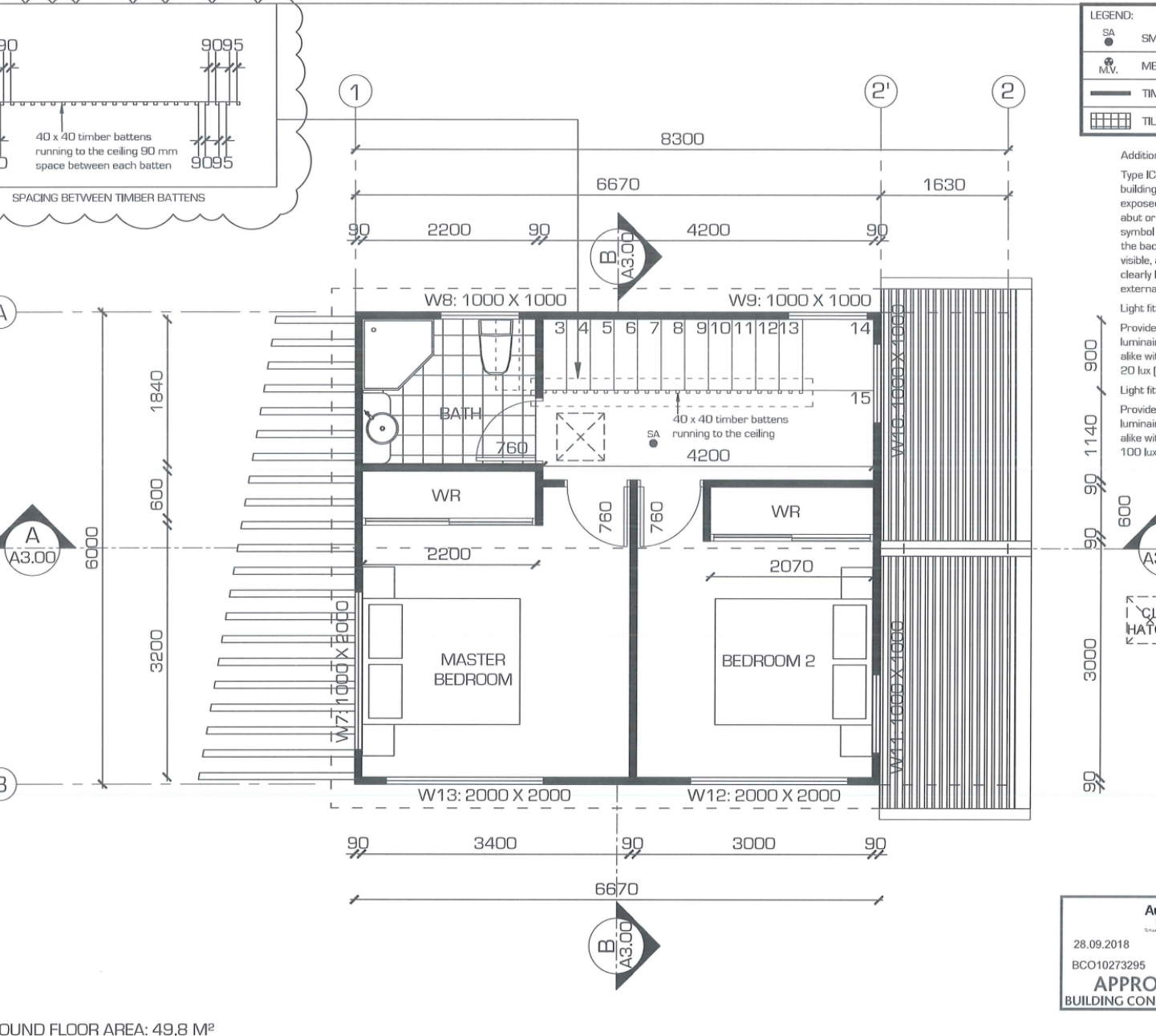BAYVIEW - APPROX 90 M2
2nd Home
The Brief
The Client came to us looking to create another dwelling for 3 generations of family to live together.












The Project Details
Process
Town Planners report
Geo technical site analysis
Hydrology report
Building Consent
Construction right next to a school zone which required complying with various health and safety considerations.
Result
A lovely modern 3 bedroom 2 bathroom secondary home that maximises the available space.
This build was constructed on a tricky tight building site, completed in almost record time and well within budget. The space is contemporary, spacious and very functional.
Plans
Find out if you can build this on your property
🏡
Find out if you can build this on your property 🏡
Want to find out what is possible?
What you can build depends entirely upon which Auckland Unitary Plan Zoning you are in.
There are many variables that can sometimes be hard to navigate. We can help you with that.
To find out what you can do on your property complete the form for a FREE VIRTUAL SITE APPRAISAL.
IMPORTANT Site assessments are provided free of charge & to the best of our knowledge, however, we accept no responsibility
for the accuracy of information provided without written client engagement in place




