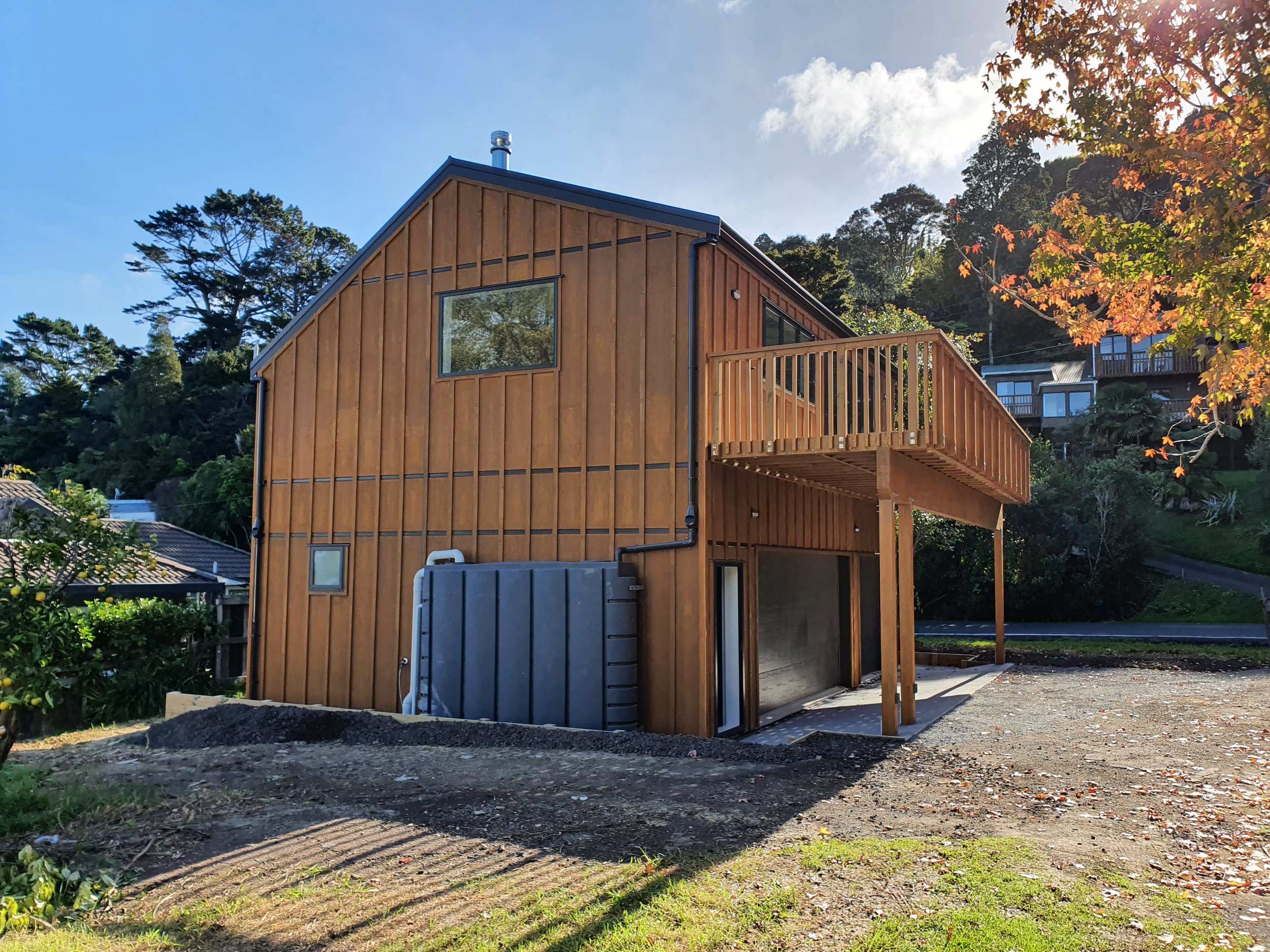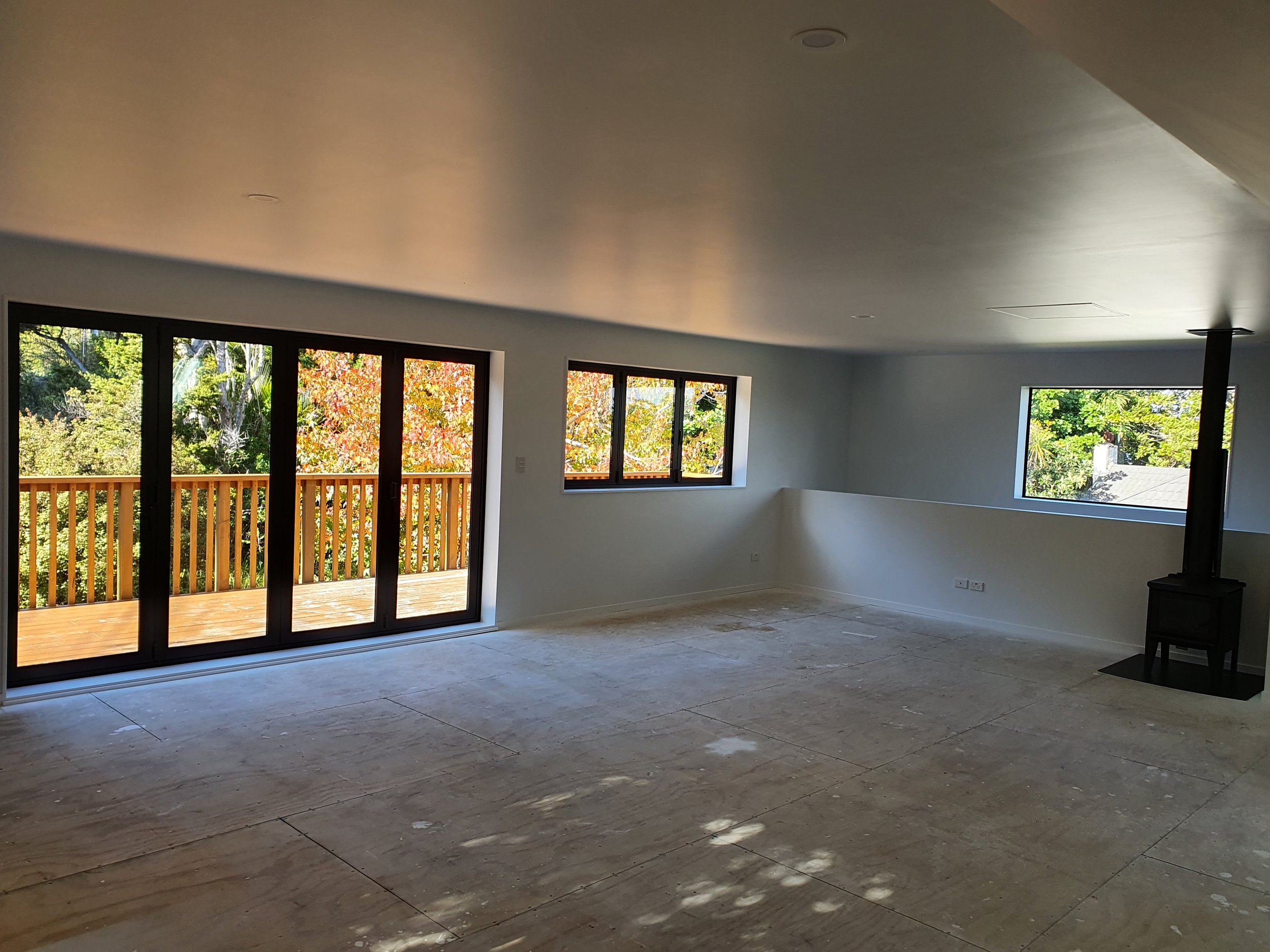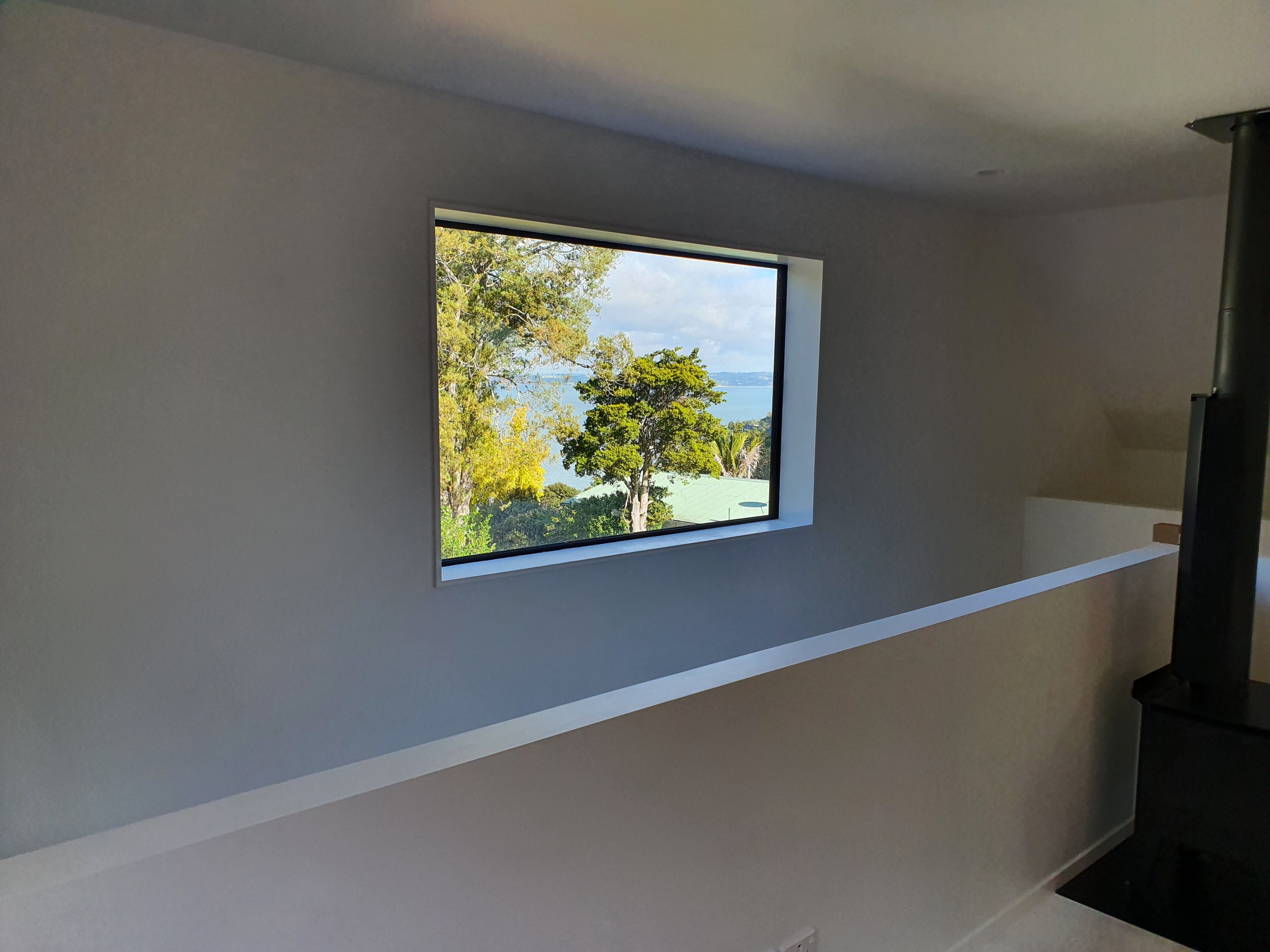KAURI POINT - LOFT GARAGE/ACCESSORY - Approx 140 m2
The Brief
This client loves cars and is an avid petrol head who wanted the ultimate garage, man cave and sunset drinks deck.














The Project Details
Result
Storm Water Management Plan
3 car garage with a 3m high ceiling big enough for a hoist to lift those big blocks out.
wood burner to keep it cosy in winter. There is also enough room for a large fridge and freezer for essential supplies and still plenty of room for the lads to crash if they over-indulge if they need to
The upstairs also features a lovely large sunny deck for the BBQ and fish smoker which is set in the trees like a treehouse
Another great feature is the big picture window which offers sweeping views over the Manukau harbour.
The Plans
Find out if you can build this on your property
🏡
Find out if you can build this on your property 🏡
Want to find out what is possible?
What you can build depends entirely upon which Auckland Unitary Plan Zoning you are in.
There are many variables that can sometimes be hard to navigate. We can help you with that.
To find out what you can do on your property complete the form for a FREE VIRTUAL SITE APPRAISAL.
IMPORTANT Site assessments are provided free of charge & to the best of our knowledge, however, we accept no responsibility
for the accuracy of information provided without written client engagement in place





