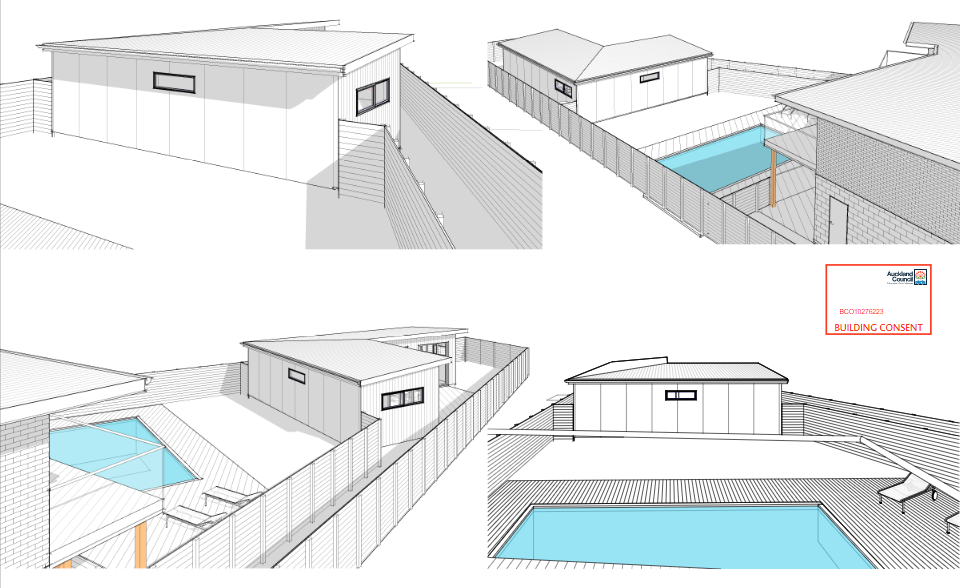THE CIRCLE MANLY - MINOR DWELLING - 65m2
Single House Zone
The Brief
Our client was looking for more space for life and wanted to bring the family close for multi-generational living.
Our client’s mum had sold her house and instead of taking the option of an impersonal retirement village, we were delighted to provide them with a Turnkey solution to build a home for their mother for multigenerational living.






The Project Details
Process
This property was close to the beach and had a low water table we needed to involve Geo-tech and engineering to get consent.
This existing home had a water supply that was coming from a bore where the water quality was questionable at times.
Part of our solution was to change everything over to town water supply and create a new connection.
The client also took the opportunity to add a swimming pool on to the same building consent.
Result
A stunning modern totally private minor dwelling for mum that is north facing with a lovely year-round usable deck.
The finish is modern maximising the available space allowing also plenty of privacy.
A perfect example of what is possible for
Multi-generational living
Plans
Find out if you can build this on your property
🏠
Find out if you can build this on your property 🏠
Want to find out what is possible?
What you can build depends entirely upon which Auckland Unitary Plan Zoning you are in.
There are many variables that can sometimes be hard to navigate. We can help you with that.
To find out what you can do on your property complete the form for a FREE VIRTUAL SITE ASSESSMENT.
IMPORTANT Site assessments are provided free of charge & to the best of our knowledge, however, we accept no responsibility
for the accuracy of information provided without written client engagement in place










