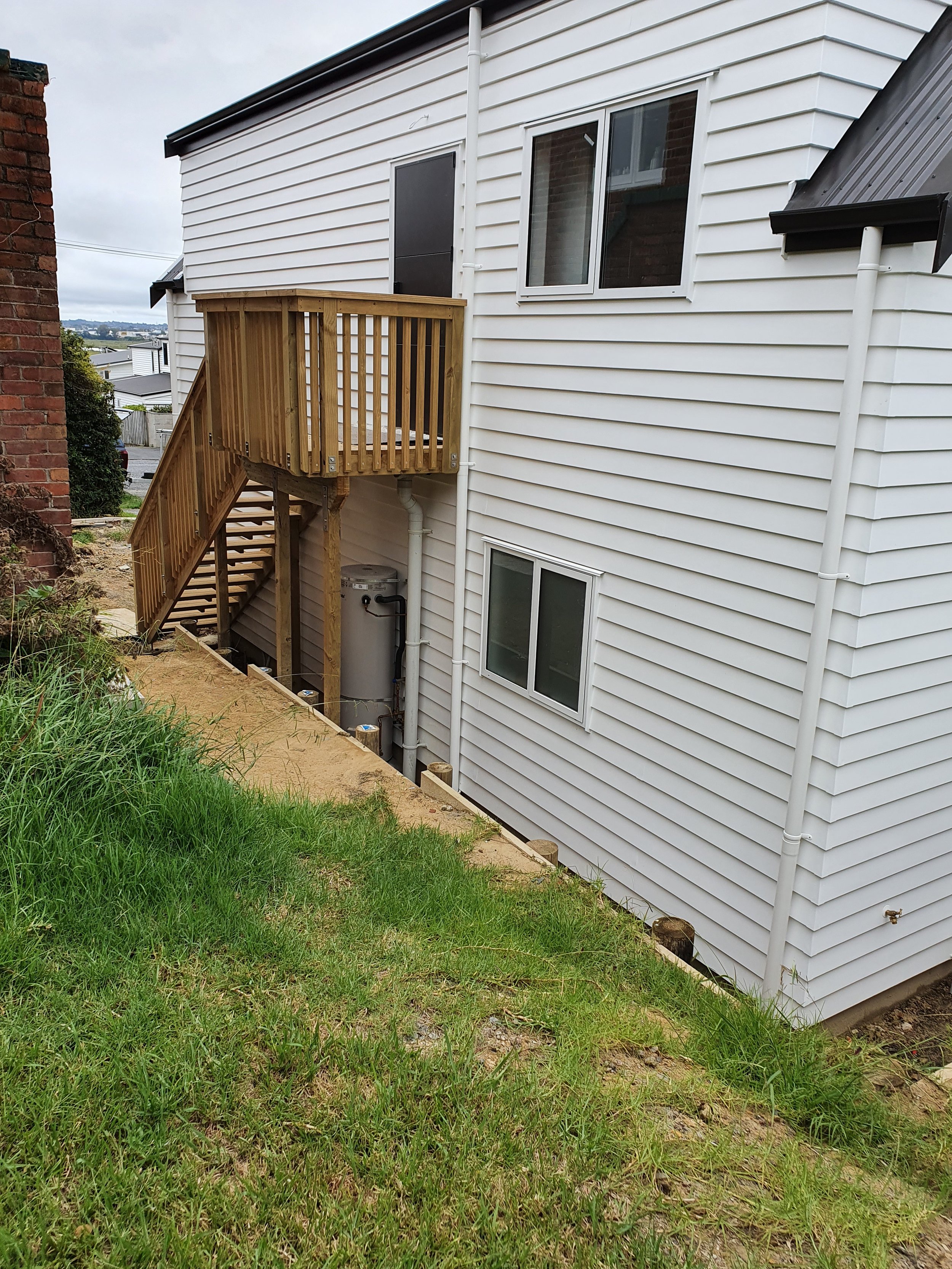SEASIDE AVE - 70 m2
2nd Home Loft & Garage
The Brief
The client is a car enthusiast who wanted a big garage for the workshop and his partner is French so she wanted accommodation for relatives and friends when they come to visit. They both wanted it to look a bit like a chalet reminiscent of some properties in France.









The Project Details
Process
This property has been set up for future subdivision.
It was a cross leased section which needed the consent of the other leaseholder. It also needed resource consent because of being in a Stormwater Management Flow 2 area. Another consideration was height in relation to boundary . The project also required us to do drain bridging and take stormwater from the middle of the road.
Result
An old garage is transformed into a multi-functional space for practical use and guest accommodation. The added benefit is that it can also be used as a short term rental property and be sold as a seperate unit in the future so a good addition to a property portfolio.
Plans
Find out if you can build this on your property
🏡
Find out if you can build this on your property 🏡
Want to find out what is possible?
What you can build depends entirely upon which Auckland Unitary Plan Zoning you are in.
There are many variables that can sometimes be hard to navigate. We can help you with that.
To find out what you can do on your property complete the form for a FREE VIRTUAL SITE APPRAISAL.
IMPORTANT Site assessments are provided free of charge & to the best of our knowledge, however, we accept no responsibility
for the accuracy of information provided without written client engagement in place



